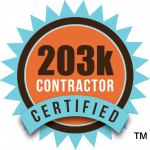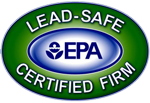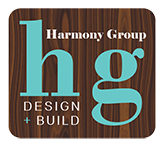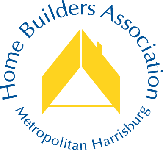New Home Construction with S&G Homes, Inc.
We offer an extensive floor plan selection or bring your plans to us. Customize a plan? Of course! We will design and build the new home of your dreams on your lot or you may choose a homesite in one of our premier locations. We offer an exceptional included Quality Features list and our experienced team will be with you every step of the way. To us, it’s not just building a home, we are building trust and peace of mind.
Quality Construction Features
Foundation Features
Poured concrete foundation – height 9’
Egress window system
Foundation walls damp proofed with DECO 20
Sump pit and pump
R-11 blankets on basement walls
Framing Features
2” x 10” or wood “I” floor joists
3/4” tongue and groove composite subfloors
Stick framed (not pre-Fab) 2” x 6” exterior wall construction – 16” O.C.
Energy Saving/Efficiency
Architectural shingles; ice/water shield in valleys
Oversized gutters and downspouts
13 SEER (minimum) High Efficiency Heat Pump with media filter
50 gallon electric water heater
Programmable thermostat
Tyvek house wrap and air infiltration sealing package
Exterior Features
Front and rear roof overhangs
Therma Tru fiberglass entrance door
Simonton tilt windows with grills and screens
Generous landscaping allowance
Low maintenance exterior finishes
Schlage locks
Asphalt driveway and concrete walkway to front porch
Designer Interiors
Oak handrails and newel posts
Interior of windows and doors trimmed with 3 1/4” casing
Hardwood floors in entry foyer
5 1/4” base moulding throughout
6-panel interior doors
Brushed nickel door hardware
Vinyl coated steel closet shelving
Bullnose drywall corners
Mohawk stain resistant carpeting
Sherwin Williams paint
Generous lighting allowance
Garage fully drywalled and painted
Garage door openers
Gourmet Kitchens & Luxurious Baths
Maple cabinetry with quiet close doors and drawers
36” wall cabinets
Master bath shower includes a glass door
Ceiling fan rough-ins in all bedrooms and family room
“Granite” cultured marble vanity tops
General Electric appliances (range, microwave, dishwasher, disposal)
Stainless steel double bowl kitchen sink with pull-out spray faucet and soap dispenser
Easy care baths
S&G Homes Signature Features
In-house design and selection assistance
Staff dedicated to customer service
Home professionally cleaned prior to occupancy
New Home Orientation
New Home Documents
Our Standard specifications list
Our Standard Scope of Work
Builders Warranty
Agreement of Sale















